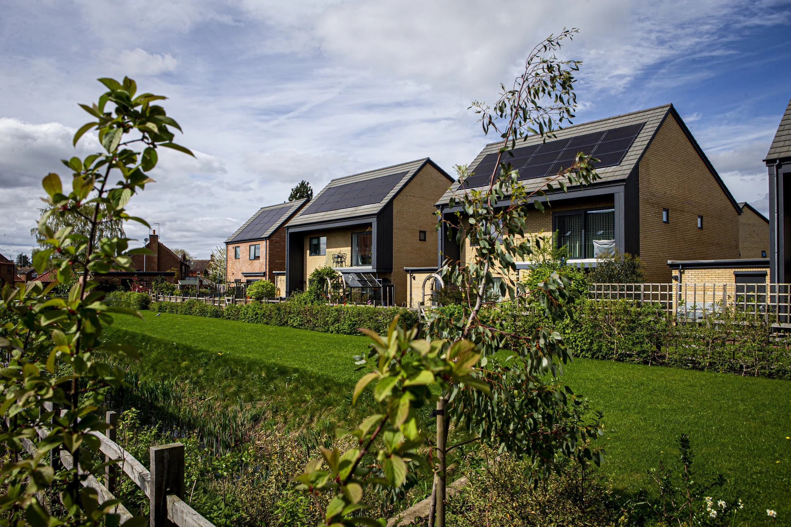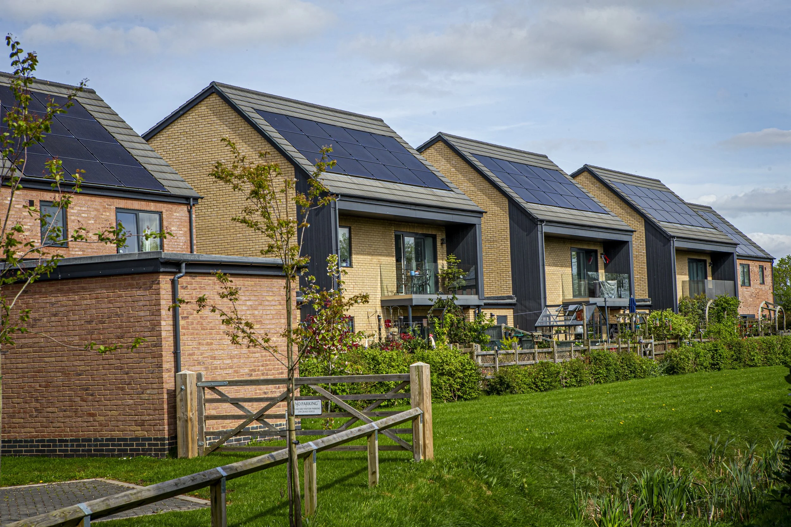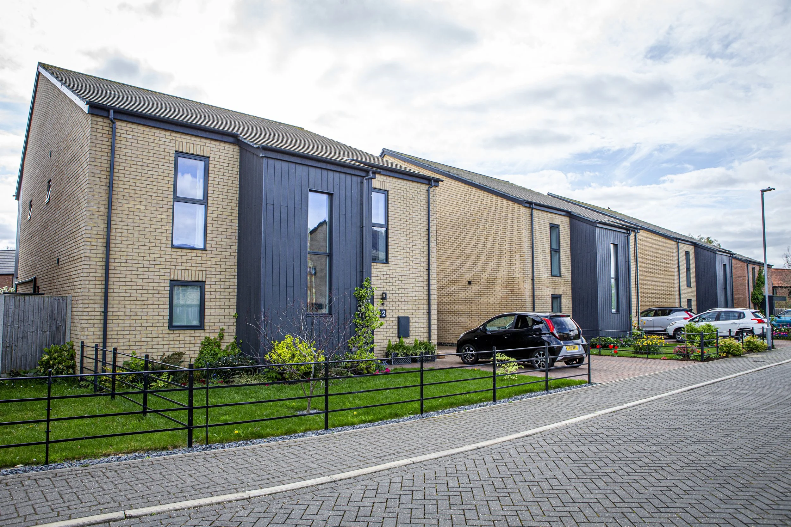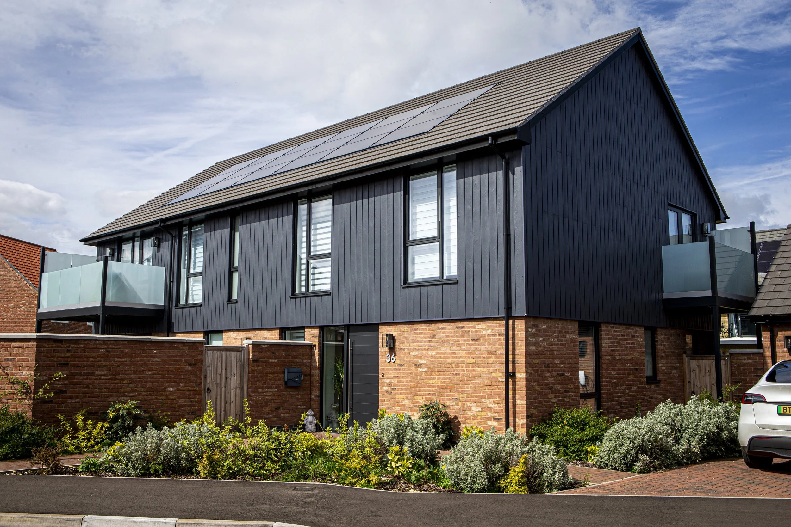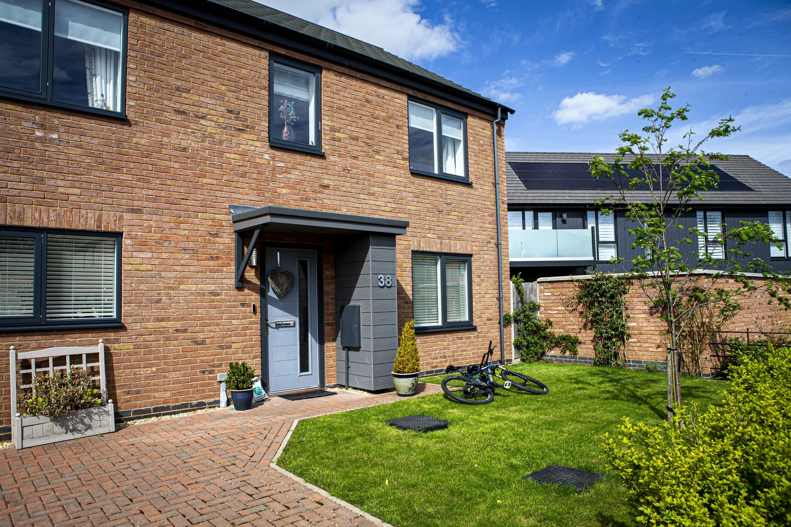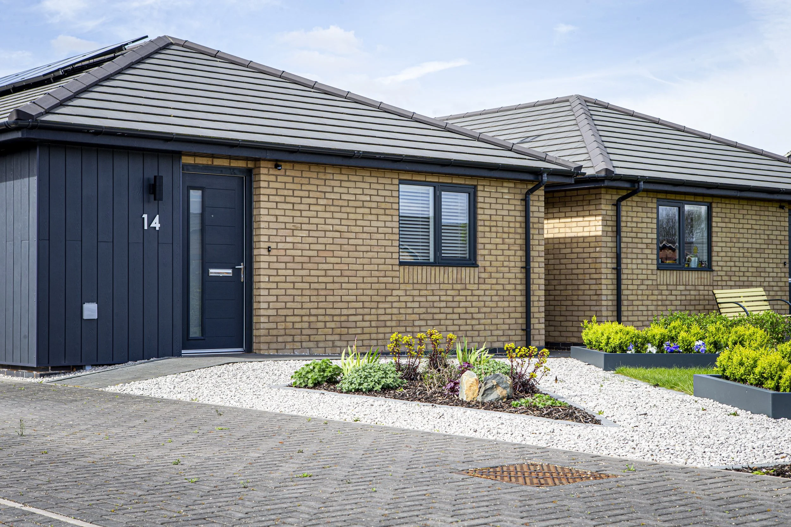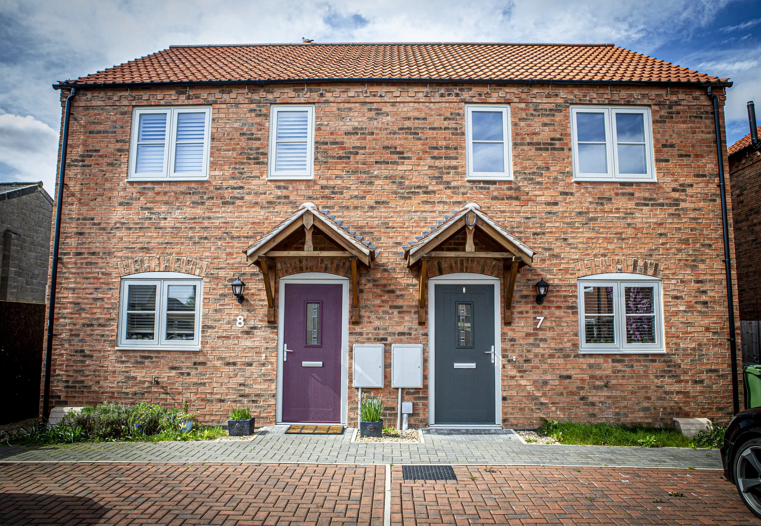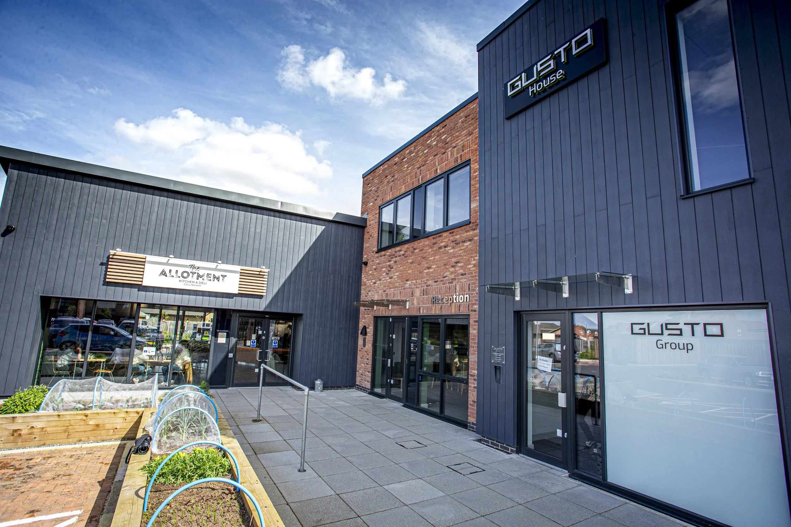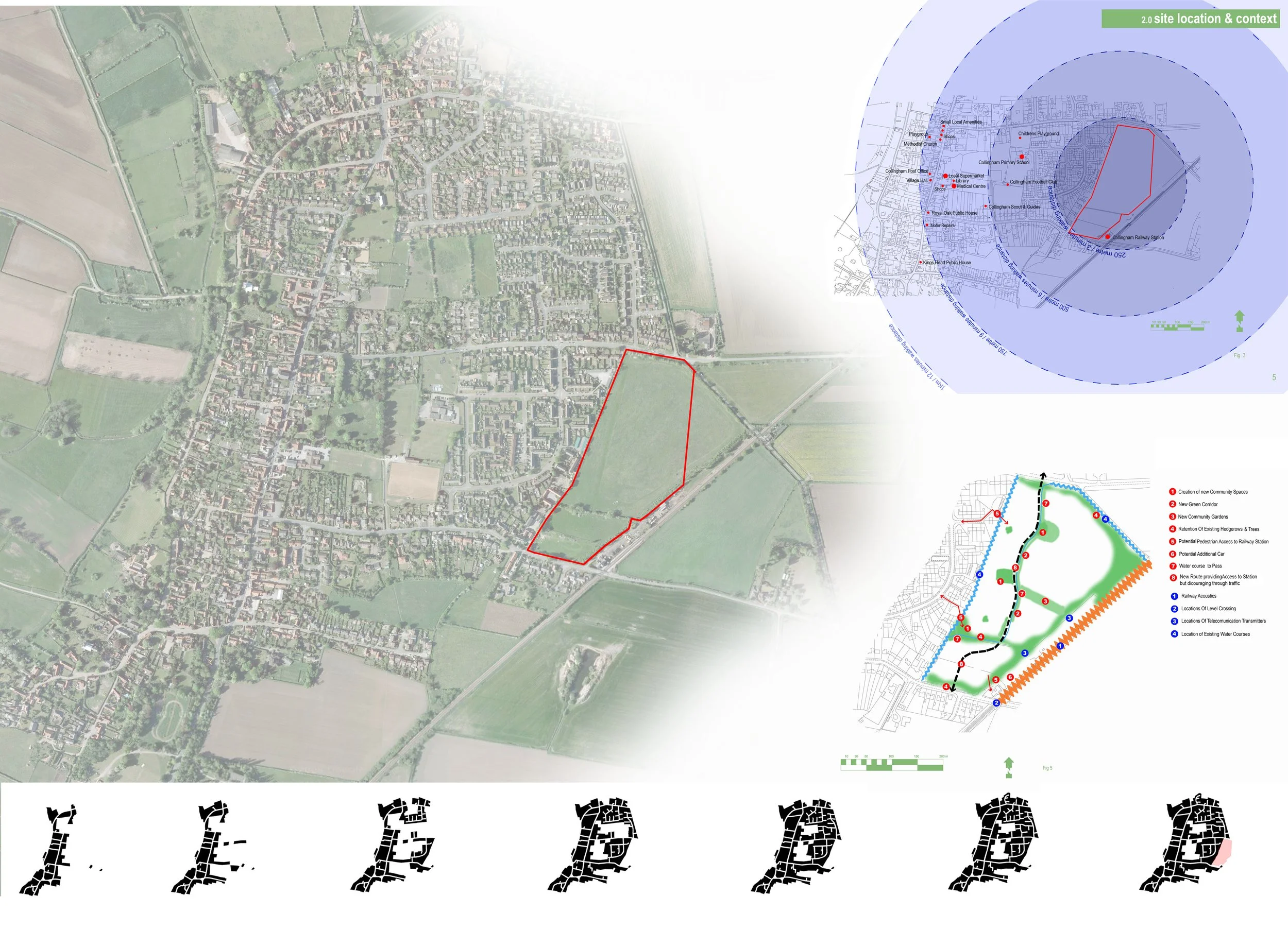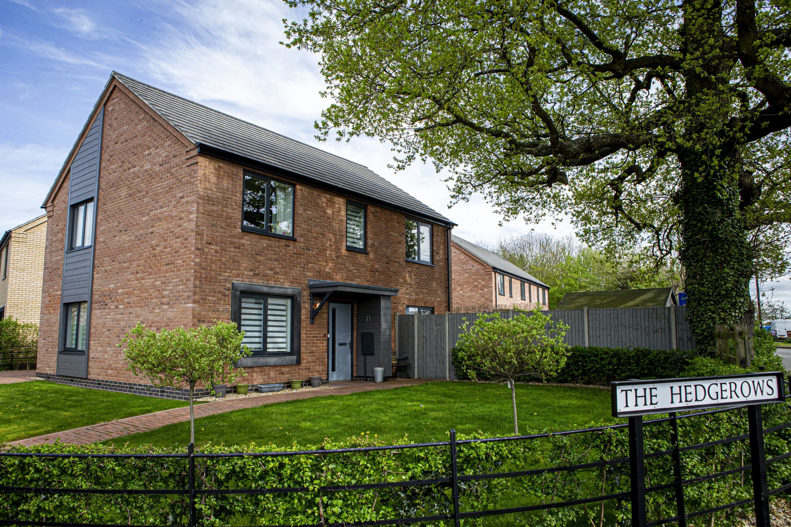
Braemar Farm
Project: Braemar Farm, Collingham
Client: Gusto Homes
Capacity: 140 dwellings and 0.75ha of business use
Value: £25m
This project for Gusto Homes was designed and master planned by Studio G in collaboration with Aspbury Planning and Influence Landscape Architects.
The objective was to create a genuine ‘Village Extension’, that not only provided dwellings, but maximised benefits to the existing community.
This project demonstrates how a creative and sensitive approach with multi-party collaboration can create the environment to allow a sustainable community to grow, within a financially successful model. The client purchased this land as low-grade agricultural fields between the village boundary and the Nottingham–Lincoln railway line. Initially used for grazing, parts were occasionally provided for community events, including the planting of a millennium woodland to improve biodiversity and provide a buffer to the railway.
The next step was securing allocation for mixed residential and business use through NSDC’s SHLAA process, involving careful negotiation with the planning department over several months to achieve.
Masterplanning began with a study of the village’s character, historic development, service provision, movement routes, and green and blue infrastructure. An “Opportunities and Constraints” analysis guided the early development strategy, which was tested through public consultation. This engagement further informed the proposal, ensuring it responded to local needs.
Prior to submitting an outline application, the master plan was developed further to incorporate key drivers, which would allow community to develop within an economically viable proposal. These included providing strong connectivity to the railway station through the site, delivering a housing mix that responded to the local need across a diverse demographic, and phased over several years, and the incorporation of public spaces that encourage social interaction, health and wellbeing.
Sustainability was central to the scheme, with over 50% of homes utilising air or ground source heat pumps, while green spaces supported health and wellbeing through woodland walks, allotments, and a community shed. The business development aimed to enhance village life further, with co-working spaces, a café, and a gym.
