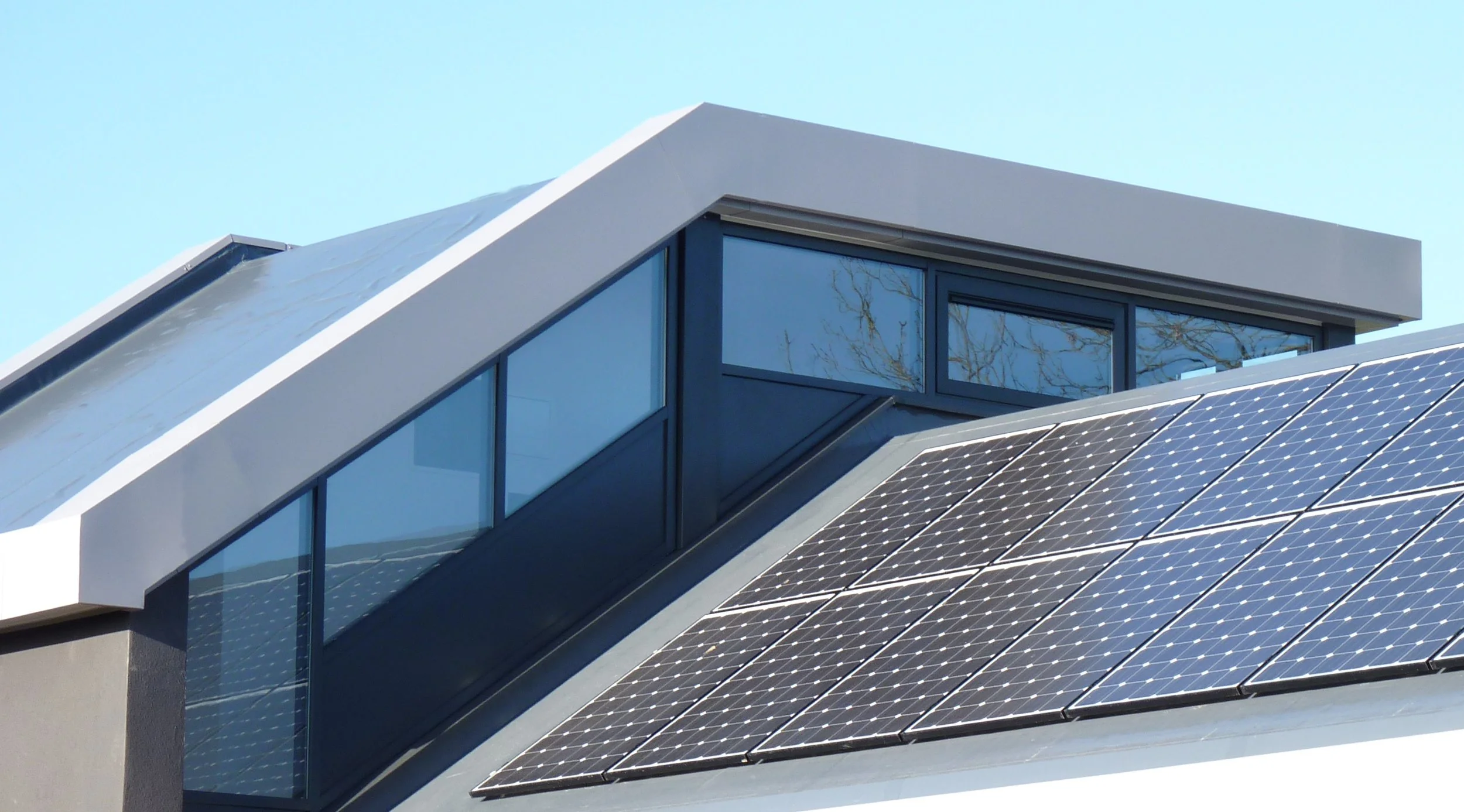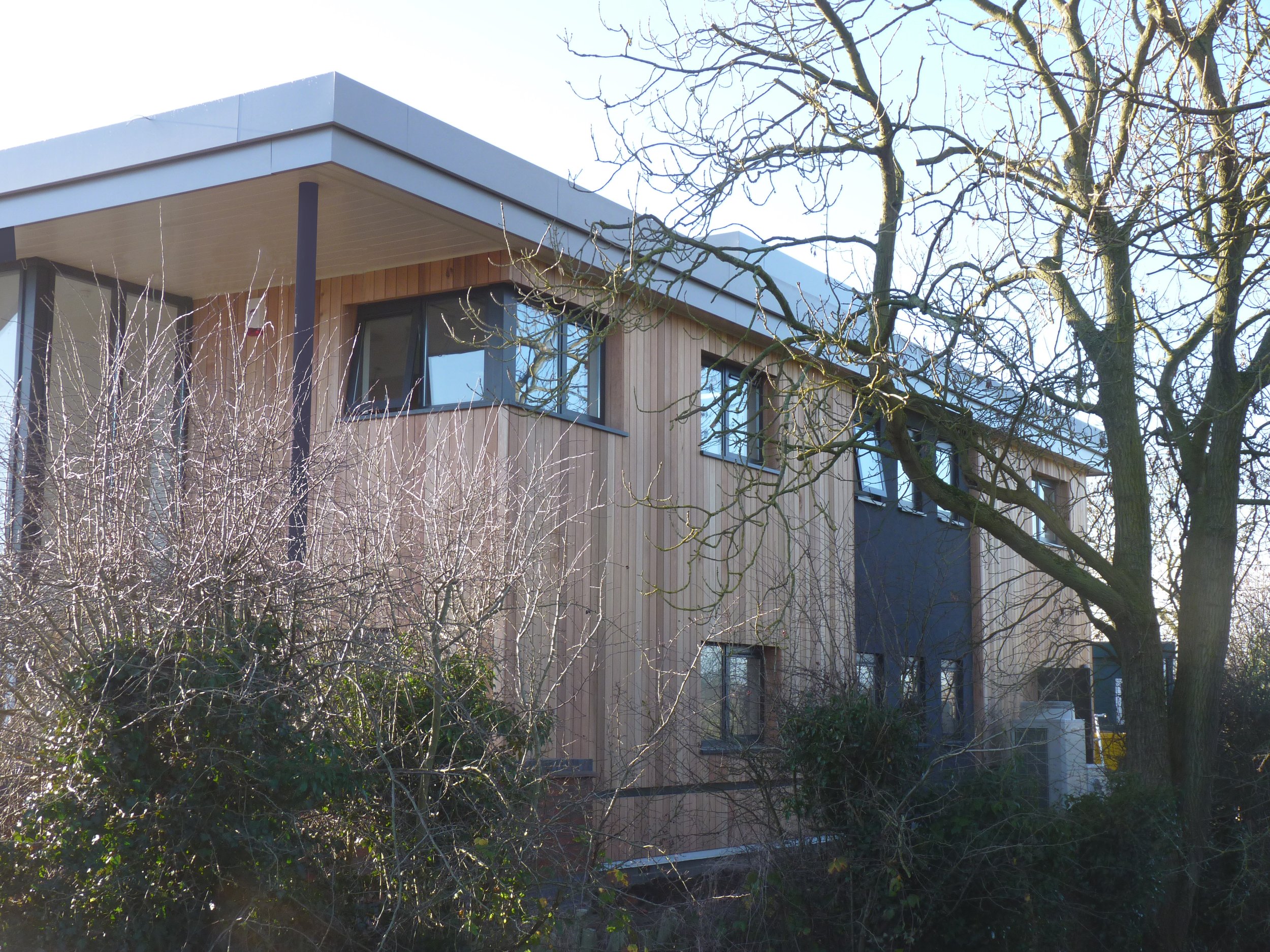
Bridge House
Project: Bridge House, Langworth
Client: Cool Milk
Contractor: Gusto Construction
Value: £325k
Two storey sustainable office building to fit on the existing footprint of an existing bungalow causing minimal visual impact of the immediate neighbour.
Planning and environmental restrictions required building on the existing building footprint and for the form to appear single storey where it faced the residential part of the village. As the building was in a flood risk area and near a water course, those risks also needed mitigation.
A ‘Fabric First’ approach was taken, with walls constructed using a thin joint block system to maximise air tightness and thermal mass to provide a stable internal environment. The building form was arranged to maximise the benefits of solar gain, thermal sheltering, north light etc. The external vertical timber boarding reflected the nature of agricultural buildings in the area, but included a sacrificial plinth minimise remedial work resulting from flood should this occur.
The most appropriate and cost-effective technologies were selected to complement the building performance, with a heating and cooling system using air source heat pumps with mechanical ventilation heat recovery, and partly energised by a substantial solar PV array. A rainwater harvesting system was used to minimise water requirement.


