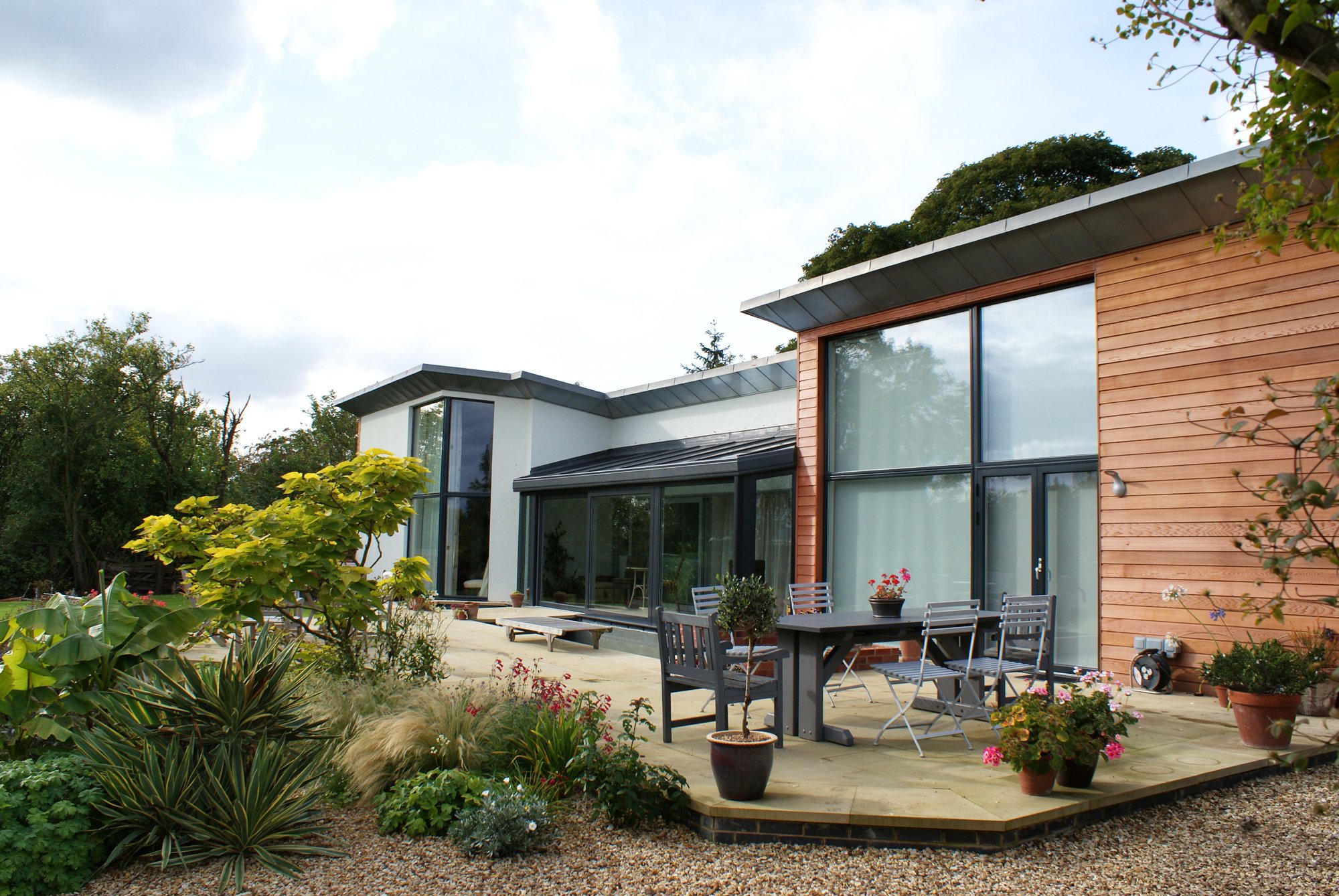
Oxclose
Lane
Project: Oxclose Lane - Mansfield Woodhouse
Client: Loughborough Endowed Schools
Capacity: 119 dwellings – 10,852m2
Value: £28m
This master planning project was a collaboration between Studio G and Aspbury Planning. This site had originally received outline approval by others at appeal for up to 150 dwelling, and the client wanted to seek full approval to maximise the value of the site. As the district council had originally opposed the development, an extremely delicate approach needed to be taken to negotiate the most equitable solution for the site.
This partially redundant industrial site, located on the edge of Oxclose Wood (part of the National Forest), close to the local railway station and community services and, only a quarter of a mile from high street facilities, represented a site perfect for residential development. Unfortunately, our initial appraisal of the original proposals revealed insufficient capacity for 150 dwellings, difficult access and the need to clear the existing site, along with the council’s initial resistance to proposals made viability a difficult problem to resolve.
The project required a multidisciplinary approach, including the planning consultant, civil engineering and landscape architects, to help navigate the multi-agency requirements and because of the significant cost of this process, it was essential to achieve a proposal that provided a reasonable land value on behalf of our client.
It was important however, to provide proposals that delivered a good mix of housing types and tenure, promoted sustainable design, and created a sense of community within the site whilst maximising connections to the existing settlement, and integrated green spaces, play areas and pathways through the site, whilst complying with the council’s quite prescriptive ‘Design Code’.



