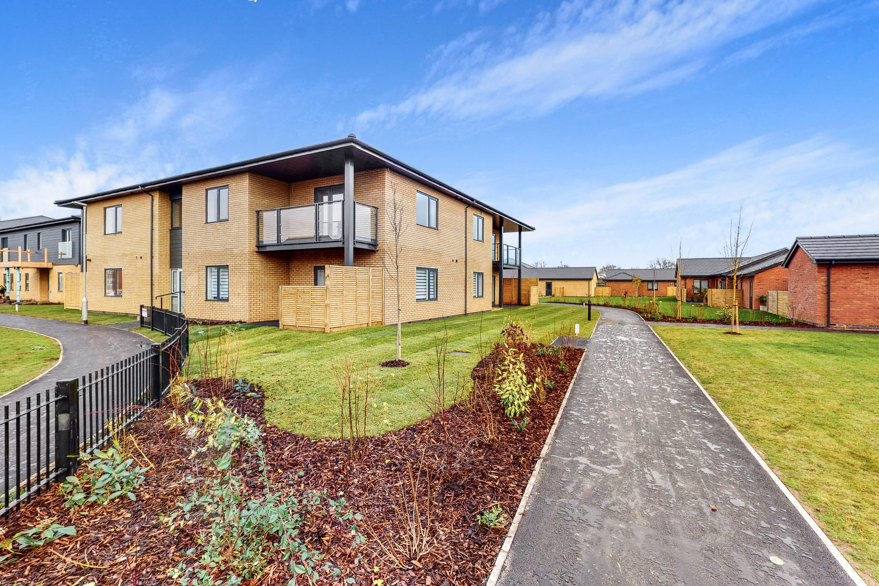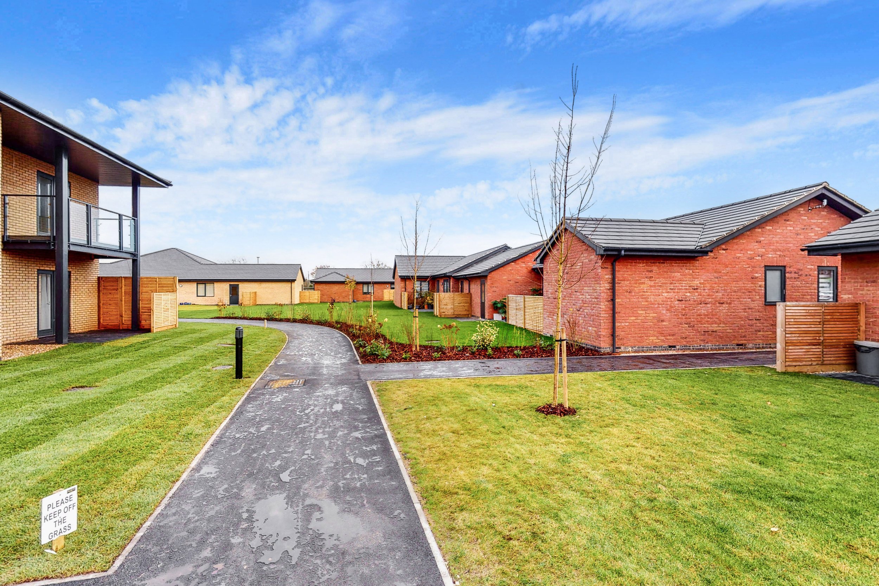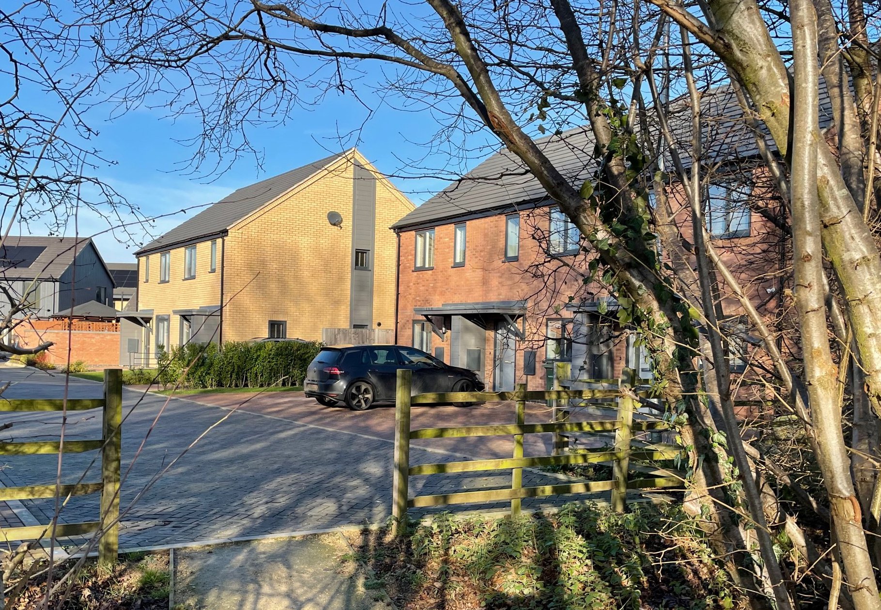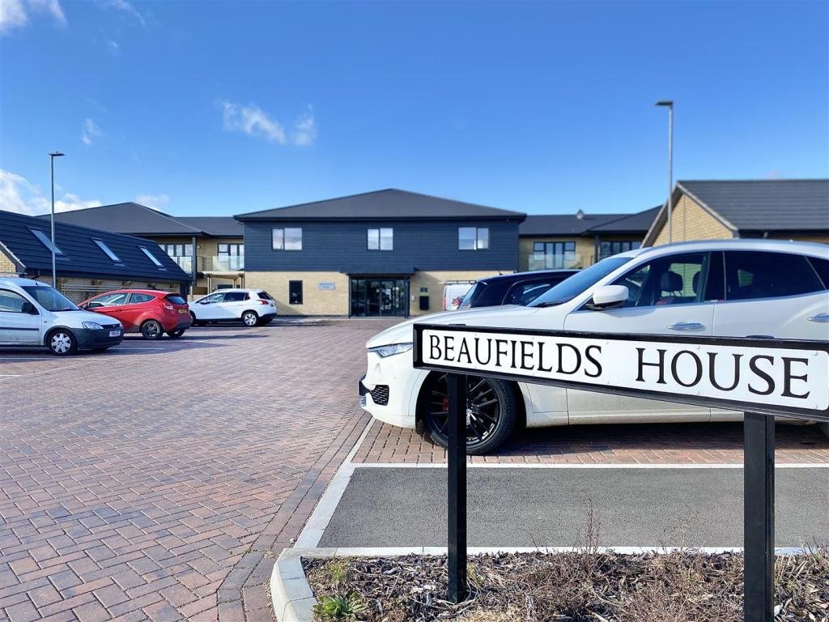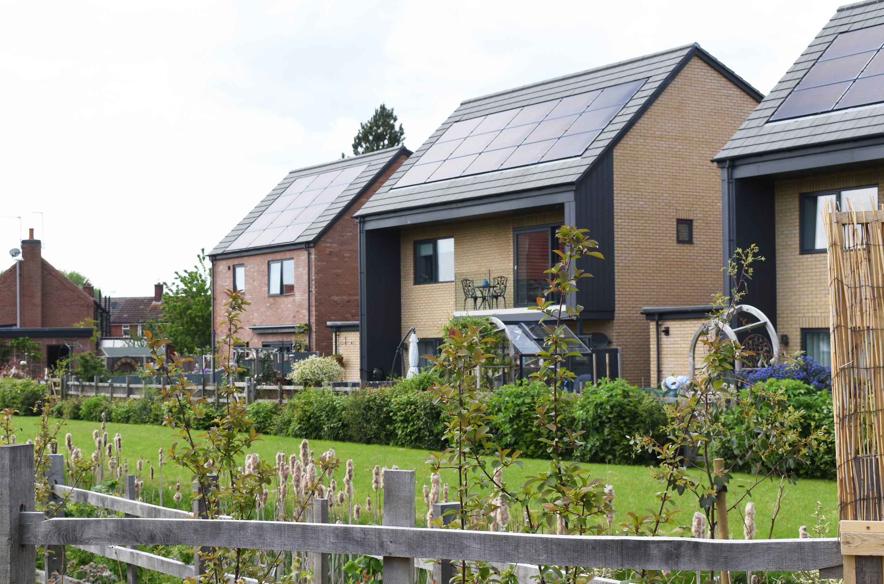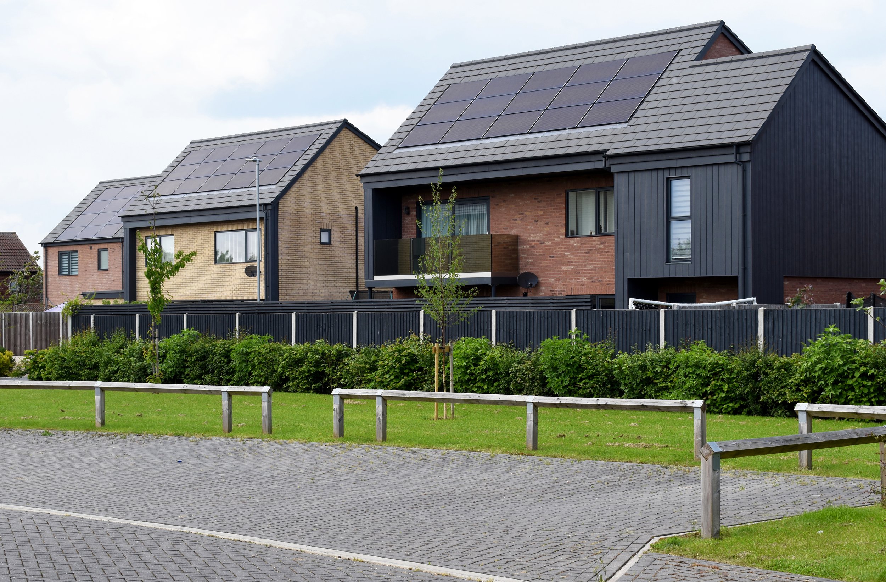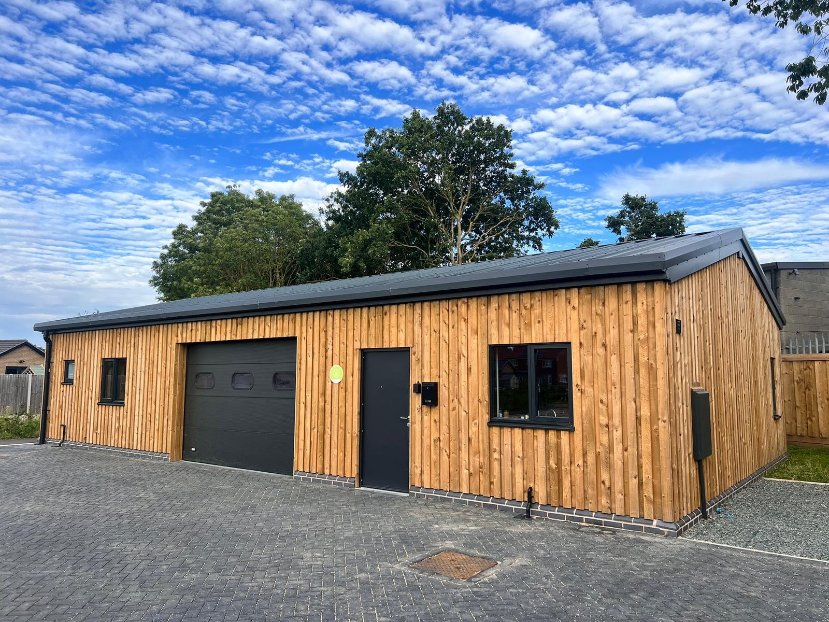
Collingham Brook
Client: Gusto Homes
Contractor: Gusto Construction
Scope: 120 Dwellings, including market, affordable, solar, and retirement homes
Value: £25m
An innovative project to create a mixed-use, village extension, including market, affordable, solar, and retirement dwellings, along with business use, within a ‘community setting’.
Collingham Brook reflects Studio G’s holistic design approach and ongoing collaboration with Gusto, aiming to meet housing needs while creating a sustainable, connected community.
Studio G were instrumental in the design from concept to completion, developing a masterplan of 66 traditionally styled homes with enhanced specs, 14 solar dwellings, and a 60-unit Extra-care scheme with communal facilities and a district heating system using ground source heat pumps.
A diverted brook forms a central feature, enabling a pedestrian route separated from traffic. Community gardens, allotments, and a woodland walk all of which promote physical and mental wellbeing, whilst improving links between the village and station, plus a café in the business hub, encouraging wider community integration.
Following the success of this project several other phases have followed, resulting in the provision of 48 additional dwellings.



